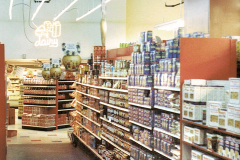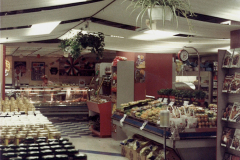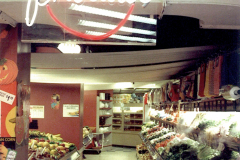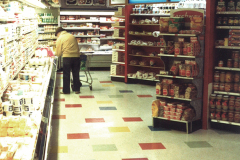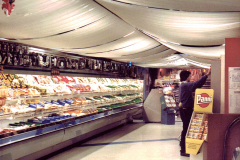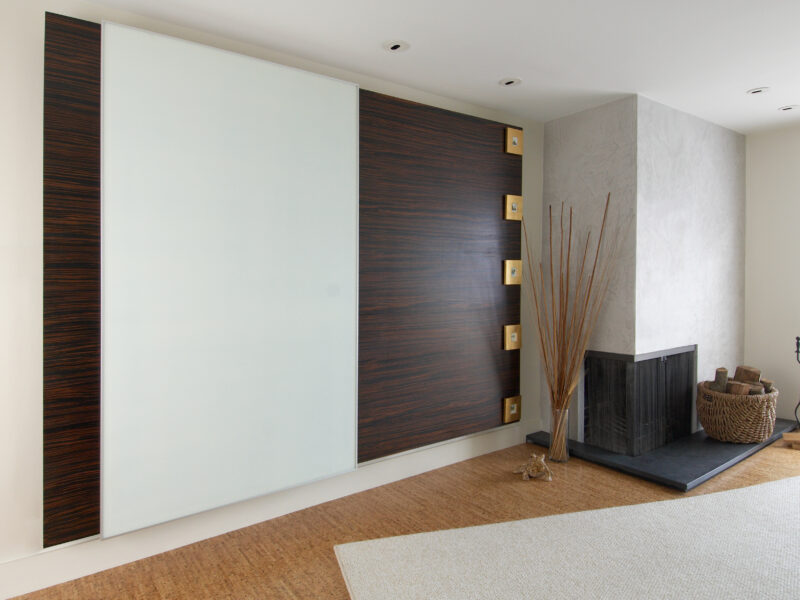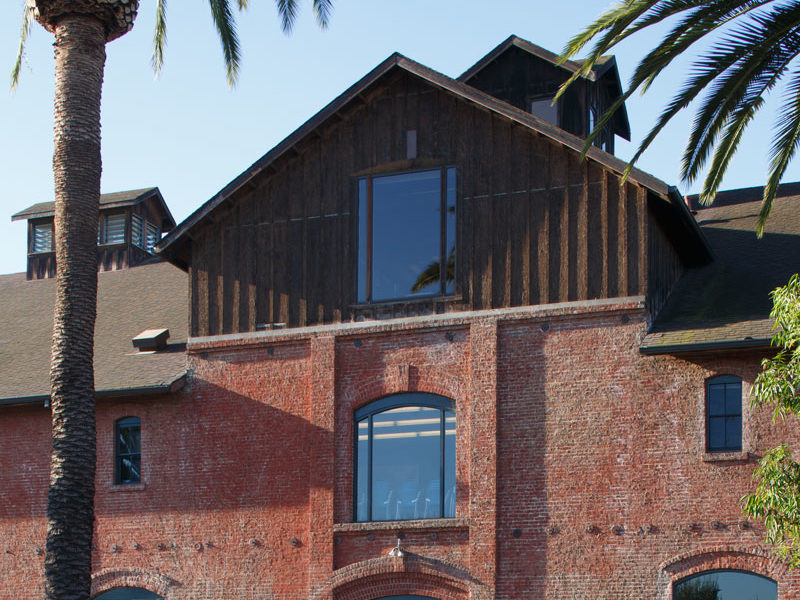Gristede’s Supermarket
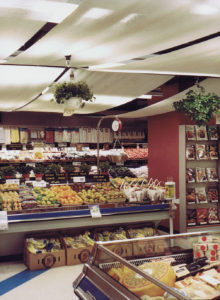
This supermarket was designed for the upscale Gristede’s Supermarket chain on 96th Street in Upper Manhattan. It was the first fully underground supermarket space that had ever been built in Manhattan, and thus garnered interest from the New York Times in a feature article about the trend toward underground retail. The design was meant to evoke a “tent” structure, lit from above, as if it were in the sun.
An additional challenge is that the leased space was an awkwardly shaped “U”. This created a dead end condition where the area at the extreme rear of the space was difficult to get to, and therefore required strong visual cues to entice shoppers all the way to the back. A floor pattern and almost imperceptible slope encouraged that movement, and the concept of putting commodity items at the rear, including dairy, drew shoppers all the way through the store. The space was permitted, and built out in a record 7 weeks.
SPECIFCIATIONS
NEW YORK, NEW YORK




