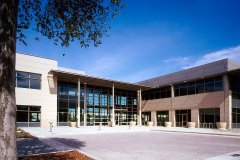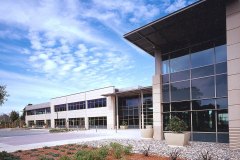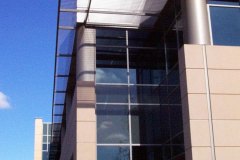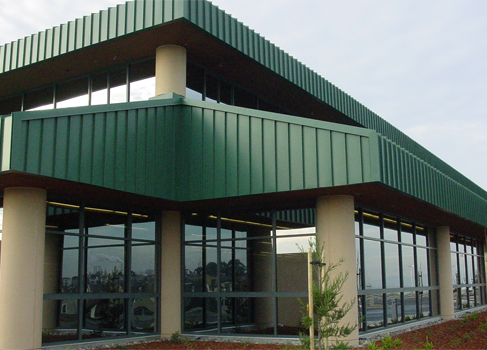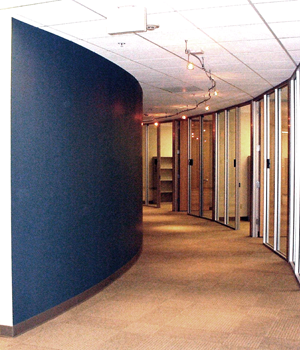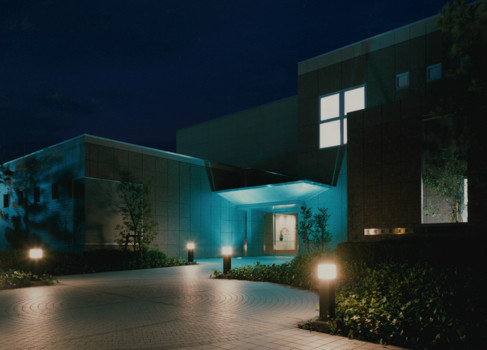2475 Hanover
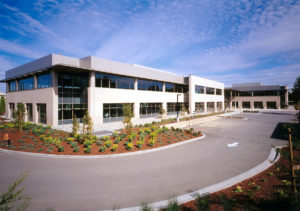
The Stanford Management Company, the development arm of Stanford University, was a repeat client for this 89,000 square foot speculative office building in the Stanford Research Park. It was pre-leased to a high-end law firm, before construction began.
The site was a particularly sensitive one, located next to a residential neighborhood that was very anti-development. Regulatory process was one of the biggest challenges to the project, with several neighborhood meetings and presentations, and an extensive design review by the local Planning Department. The glassy “link” space between the wings of the building was a direct response to the request that the building be made more “transparent”. Extensive landscaping also shields views of the building from the adjacent neighborhood.
SPECIFICATIONS
89,000 SQ. FT
STANFORD, CALIFORNIA




