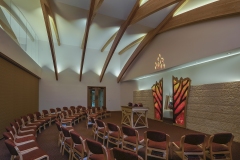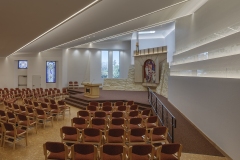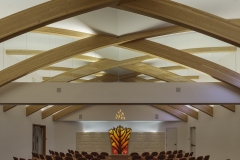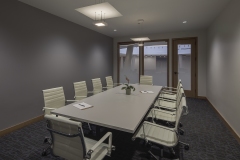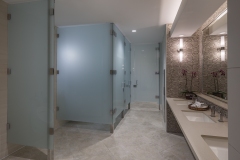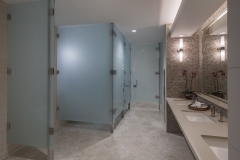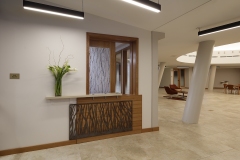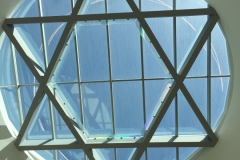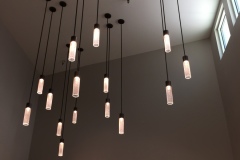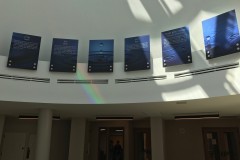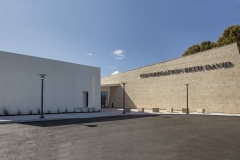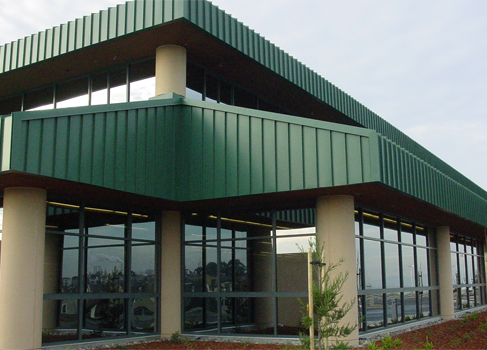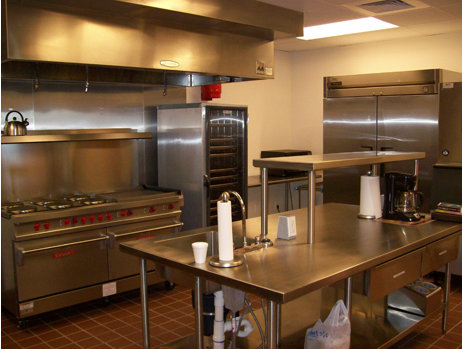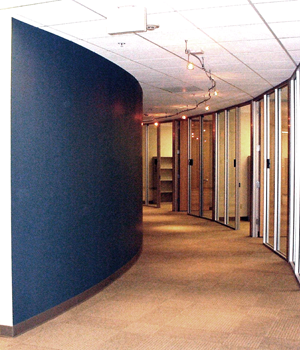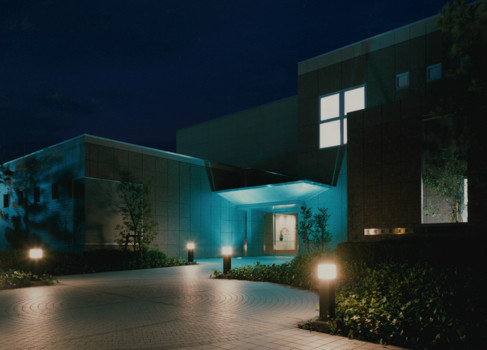Congregation Beth David
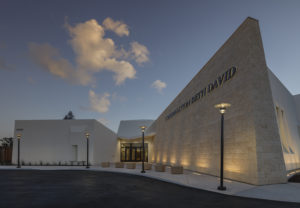
Major Synagogue addition and renovation for a Conservative Jewish congregation in the South Bay
This major reconstruction and addition to a mid-century synagogue involved complete gut renovation of the existing portions of the building, and addition of about 75% more square footage. The new, grand central rotunda and chapel are the centerpieces of the project, and organize the circulation and functions in a completely new way. Totaling about 22,000 square feet, the existing portions of the building have been fully re-programmed and redesigned with support functions to the worship spaces, including a new commercial kitchen, significantly revised office and school functions, and substantial amount of new outdoor patios and covered spaces for ritual observances. The main sanctuary was stripped, and redesigned with entirely indirect lighting. In the chapel, a magnificent set of ark doors was created by a midwest based fine woodworker. Additional elements include 18 arched flying glulam beams, extensive custom art glass, and use of Travertine stone throughout the design that was quarried about 50 miles east of Jerusalem. The main rotunda features backlit “hero panels” honoring important people in Jewish history through the ages til today. A special touch was added specifically to delight the children: prisms embedded in the 50 foot diameter skylight that cast rainbows in unexpected and random ways and different times throughout the year.
SPECIFICATIONS
22,000 S.F.
SARATOGA, CA




