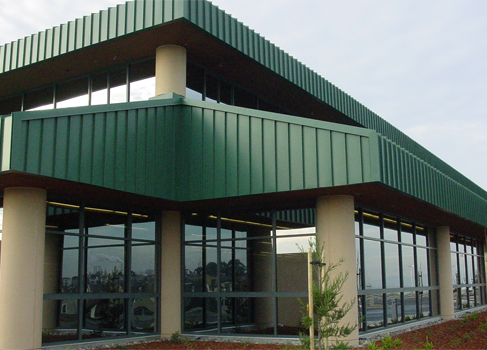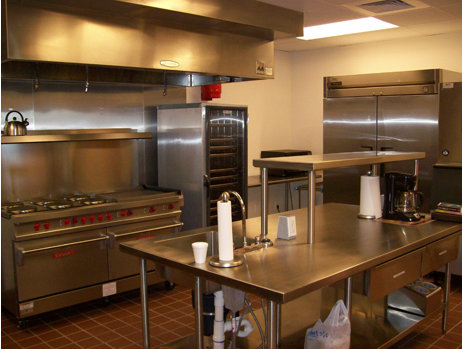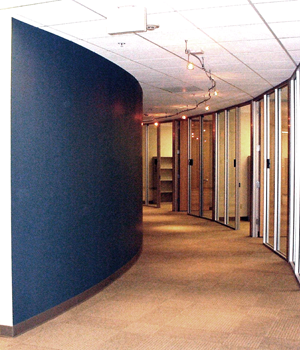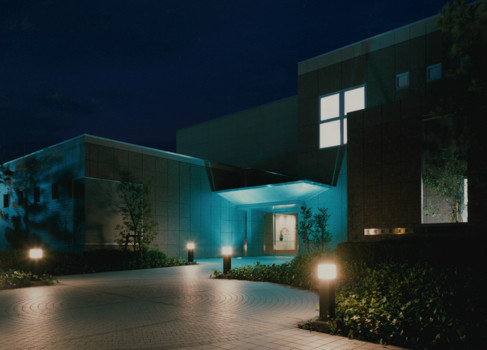Congregation Beth Jacob

This 1960s vintage Synagogue in Redwood City has undergone an extensive renovation and addition following a complex 4 year programming and fundraising process.
The design was created to complement and enhance the mid-century underlying architecture. With about 25,000 square feet, a majority of the building was renovated and transformed, with additional space being added to the total. Sensitivity to the historic nature of the congregation, having survived an anti-semitic arson in the 1980’s was also an important part of the planning process.
SPECIFICATIONS
25,000 SQ. FT
REDWOOD CITY, CALIFORNIA

















